Design Ideas for Small Bathroom Showers
Designing a small bathroom shower requires careful planning to maximize space while maintaining functionality and aesthetic appeal. Small bathroom shower layouts must balance compactness with comfort, often involving innovative solutions to utilize every inch efficiently. By understanding different layout options, homeowners can create a shower area that feels open and inviting despite limited space.
Corner showers are ideal for small bathrooms as they utilize two walls, freeing up more floor space for other fixtures. These designs often feature sliding or pivot doors that save room and provide easy access.
Walk-in showers with glass enclosures create an open feel, making small bathrooms appear larger. They often incorporate minimal framing and sleek fixtures to enhance visual space.
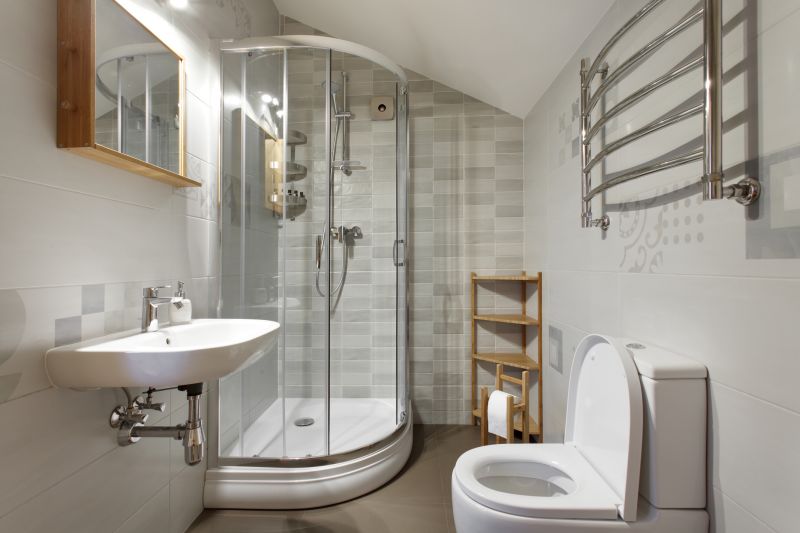
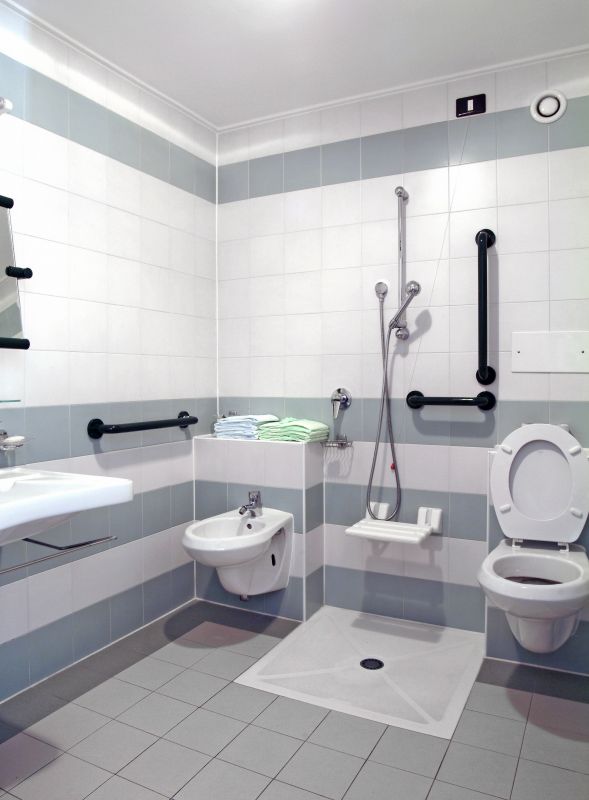
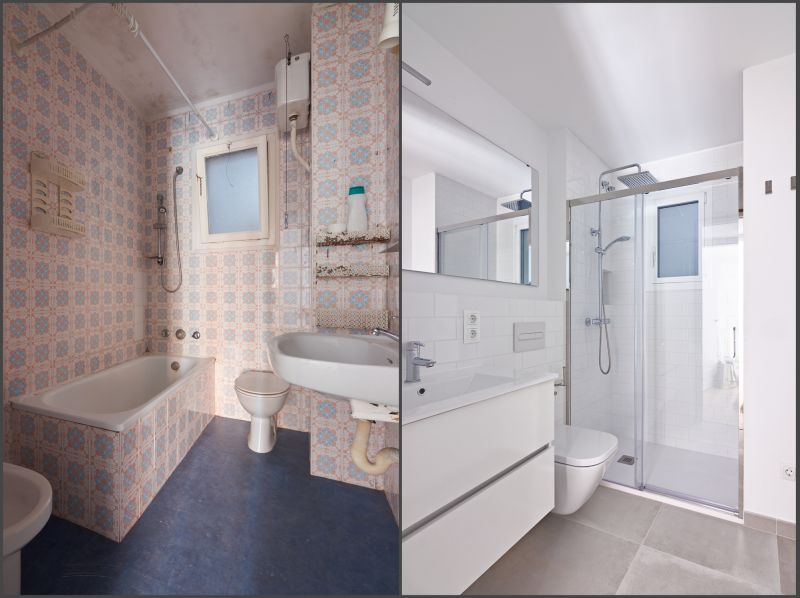
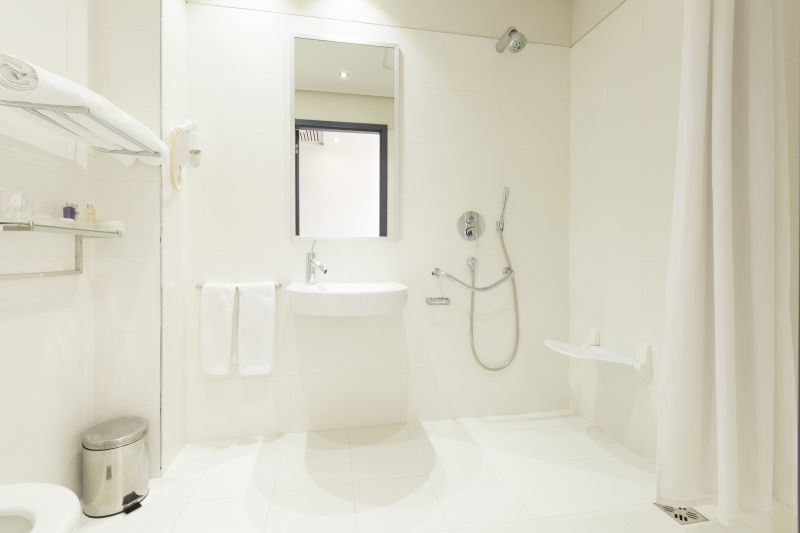
Sliding, bi-fold, and pivot doors are popular choices for small bathrooms. Each offers different advantages in terms of space-saving and ease of access.
Materials like clear glass and light-colored tiles help create a sense of openness, making the shower area appear larger.
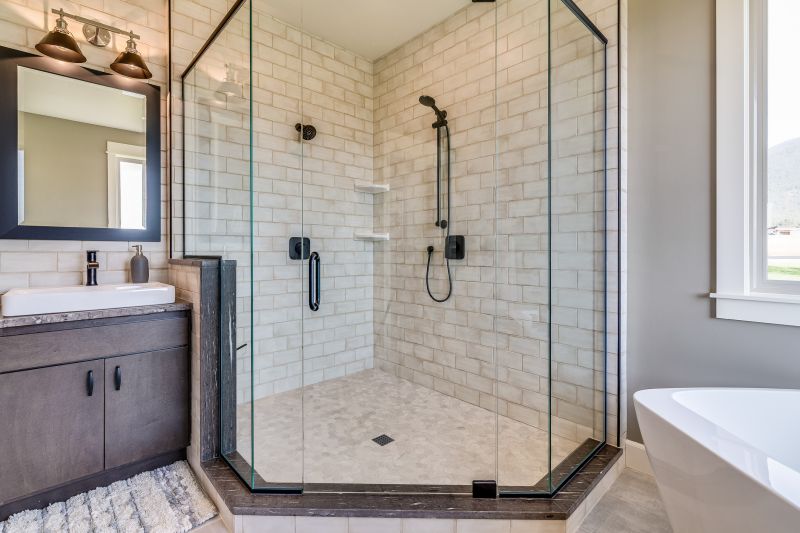
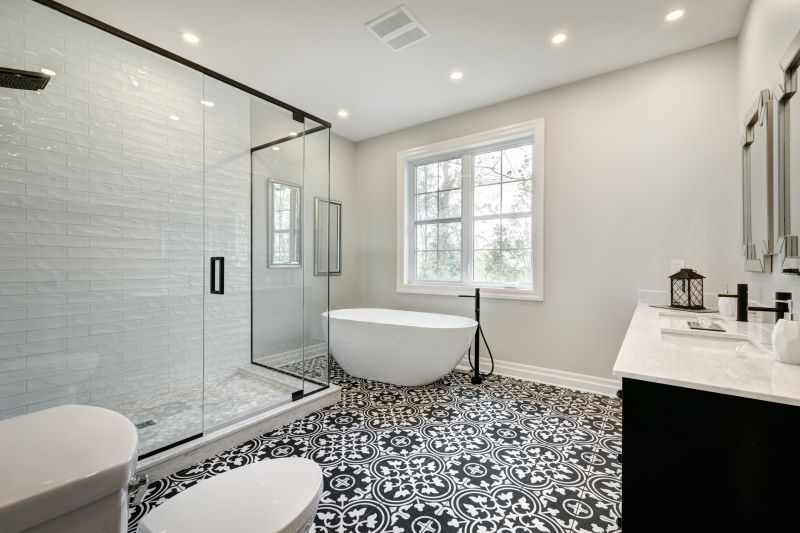
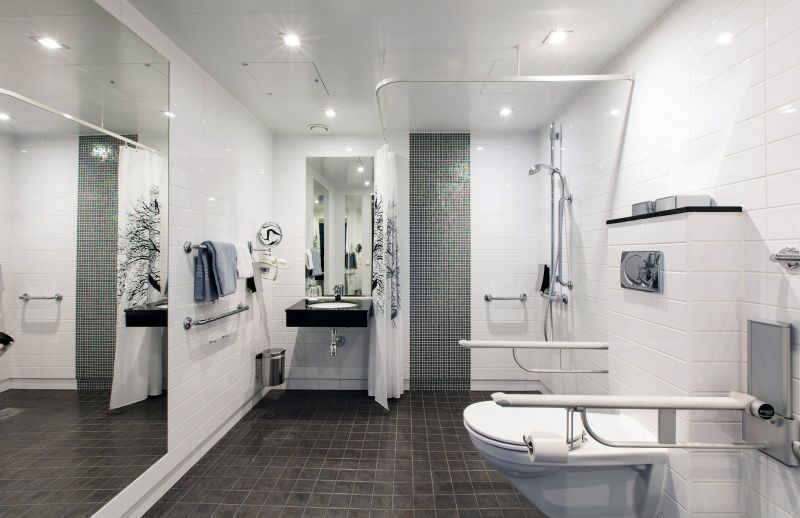
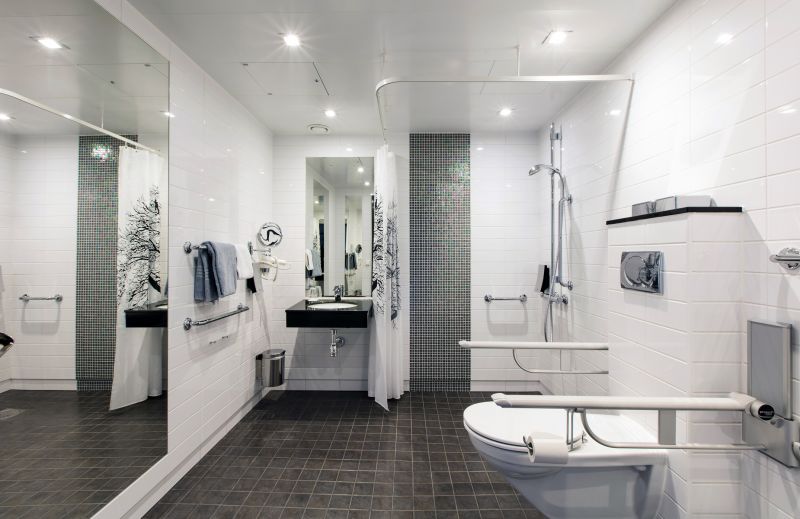
Lighting plays a crucial role in small bathroom shower design. Incorporating recessed lighting or LED strips can brighten the space without taking up valuable room. Mirrors and reflective surfaces further enhance the sense of openness, making the shower area feel larger and more inviting. Thoughtful planning of layout and fixtures can significantly improve the usability and visual appeal of small bathrooms.
Final Considerations for Small Bathroom Shower Layouts
Choosing the right layout for a small bathroom shower hinges on maximizing space while ensuring comfort and style. Combining practical features like compact fixtures, smart storage solutions, and light-enhancing elements results in an efficient and attractive shower area. Proper planning and design can transform even the smallest bathrooms into functional and aesthetically pleasing spaces, providing an enjoyable shower experience without sacrificing valuable room.









